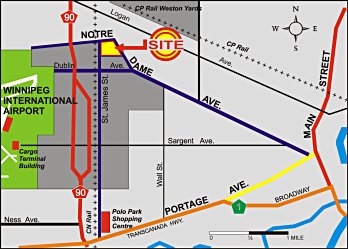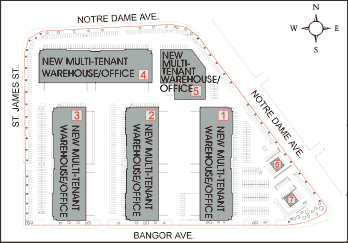



This 26 acre fully serviced site in the St. James Industrial Area is strategically located at the corner of NOTRE DAME AVENUE and ST. JAMES STREET. With approximately 38,000 vehicles per day passing by this location, there is exceptional exposure to the public.
- This location offers direct access to the city’s arterial system via Rte. 90 and Notre Dame Ave.
- Only 7 minutes to the Winnipeg International Airport, and Downtown City Center is less than 15 minutes away.
- The Transcanada Hwy is located less than 2 ˝ miles straight south down St. James Street.
- This central location has direct access to the City’s major industrial/commercial areas;
- Oakpoint Industrial and Ft. Garry Industrial are easily accessed via Rte. 90 ;
- Inkster Industrial via Keewatin St.; and the St. James Industrial and
- commercial areas are easily accessed along St. James Street.
Phase I consists of approximately 206,000 square feet of high quality Industrial Office / Warehouse space. Construction scheduled to commence March 1, 1999. When completed, this site will boast almost 500,000 sq. feet of office / warehouse space and over 850 Energized parking stalls.
- General building features include: .
- Generous column spacing. From 36’ x 32’ up to 49’ x 32‘. Ideally suited for racking.
- High efficiency R16 steel insulated overhead doors with heavy duty hardware.
- Heavy Power. Up to 1600 amp, 600 volt, 3 phase, 4 wire service.
- All dock level doors are equipped with 35,000 lb. dock leveler.
- Superior insulation in exterior walls ( R32 ) and roof.
- Almost 200 feet of loading room at rear of buildings.
- Above average clear ceiling height of 25 feet +.
 | ||
|
Unit 1 - 13,148 sq. ft. Unit 2 - 8,880 sq. ft. Unit 3 - 6,952 sq. ft. Unit 4 - 6,672 sq. ft. Unit 5 - 6,664.sq. ft. |
Unit 6 - 9,066 sq. ft. Unit 7 - 8,690 sq. ft. Unit 8 - 6,521 sq. ft. Unit 9 - 8,512 sq ft. Unit 10 - 6,672 sq. ft. |
Unit 11 - 8,880 sq. ft. Unit 12 - 6,952 sq. ft. Unit 13 - 9,272 sq. ft. TOTAL : 106,881 sq. ft. |
- BUILDING DETAILS:
- Main Floor: 90,627 Sq.Ft.
- Second Level over offices: 16,254 Sq. Ft. (Undeveloped)
- 29 - 8’6" x 10’ Dock level loading positions complete with 35,000 lb. Dock leveler.
- 4 - 12’ x 14’ Grade level loading positions.
- Choice of 36 ft., 46 ft., and 49 ft. Bays
- ADDITIONAL BUILDING FEATURES
- Fully air conditioned office space.
- Separate heat/cool unit for second level office space.
- Undeveloped second level wired and sprinklered for future offices.
- Open mezzanine over washroom for additional storage space.
- Build to suit office layout with tenant’s choice of finishing and colors.
- Quality office finishing includes;
- 26 oz. Commercial carpeting, 1/8" commercial grade vinyl tile.
- 18 ga. Steel knock-down door frames with
- 1 1/2 " solid core paint grade masonite doors.
- T-Bar suspended ceiling with 2x4 drop fixtures.
 | |
 | FOR FURTHER INQUIRIES OR TO VIEW SPACE CONTACT: Rob Andjelic PH:(204) 582-7182 e-mail:Rob@Sun-X.com. Feedback page. |

|
To print this page, please click on the printer to open a separate, resizable window which is printer-friendly. |
