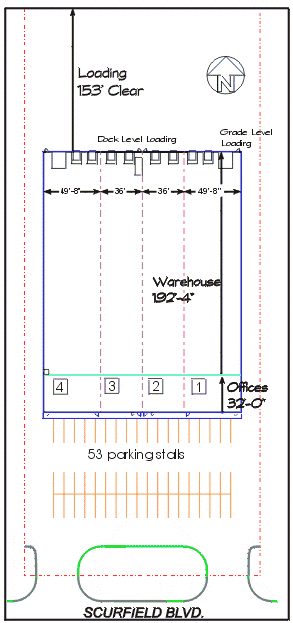




Multi-tenant Office/Warehouse
Possession for September 1999

UNIT SIZES :
| MAIN Fl. | 2nd Fl | TOTAL | |
| Unit 1 - | 11,174 sq.ft. | 1,610 sq.ft. | 12,784 sq.ft. |
| Unit 2 - | 8,108 sq.ft. | 1,166 sq.ft. | 9,274 sq.ft. |
| Unit 3 - | 8,108 sq.ft. | 1,166 sq.ft. | 9,178 sq.ft. |
| Unit 4 - | 11,142 sq.ft. | 1,610 sq.ft. | 12,752 sq.ft. |
| TOTAL: | 43,988 sq.ft. |
FEATURES:
- The site is located at the heart of Whyte Ridge Industrial Park, this location offers excellent exposure to Scurfield Blvd. traffic. This area is renowned as being a thriving, high quality, industrial park, with excellent traffic access to the exterior & interior highway system via RTE 90 & Waverley St. The extension of Bishop Grandin to meet with Kenaston Blvd. has only increased the attractiveness of this area.
- 24'+ clear ceiling height, mezzanine over warehouse washroom available for storage
- Undeveloped second floor over office space wired and sprinklered for future offices
- Separate heat/cool unit for second level offices
- 2x4 drop fixtures in offices, 400 watt metal halides in warehouse
- Energy efficient, maintenance free, precast panel construction
- Well insulated walls(R32) & superior roof Insulation(R20)
- Choice of 12'x14' grade level doors and 8'6x10' dock level doors c/w 35,000lb dock leveler and durable 40oz. dock door seals
- 165 ft. clear loading area at rear of building
- Heavy power, 800amp, 600volt, 3 phase, 4 wire, service

|
To print this page, please click on the printer to open a separate, resizable window which is printer-friendly. |
